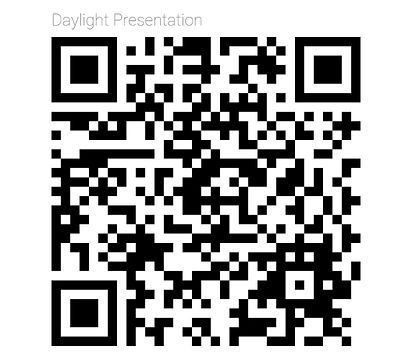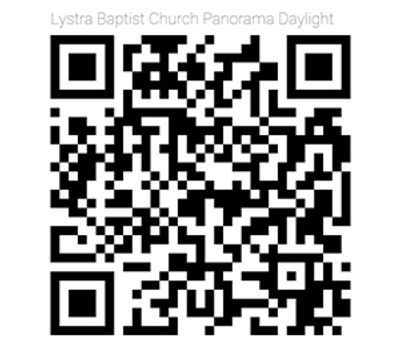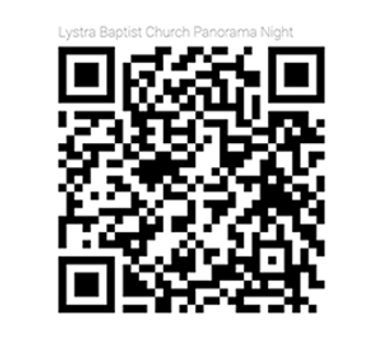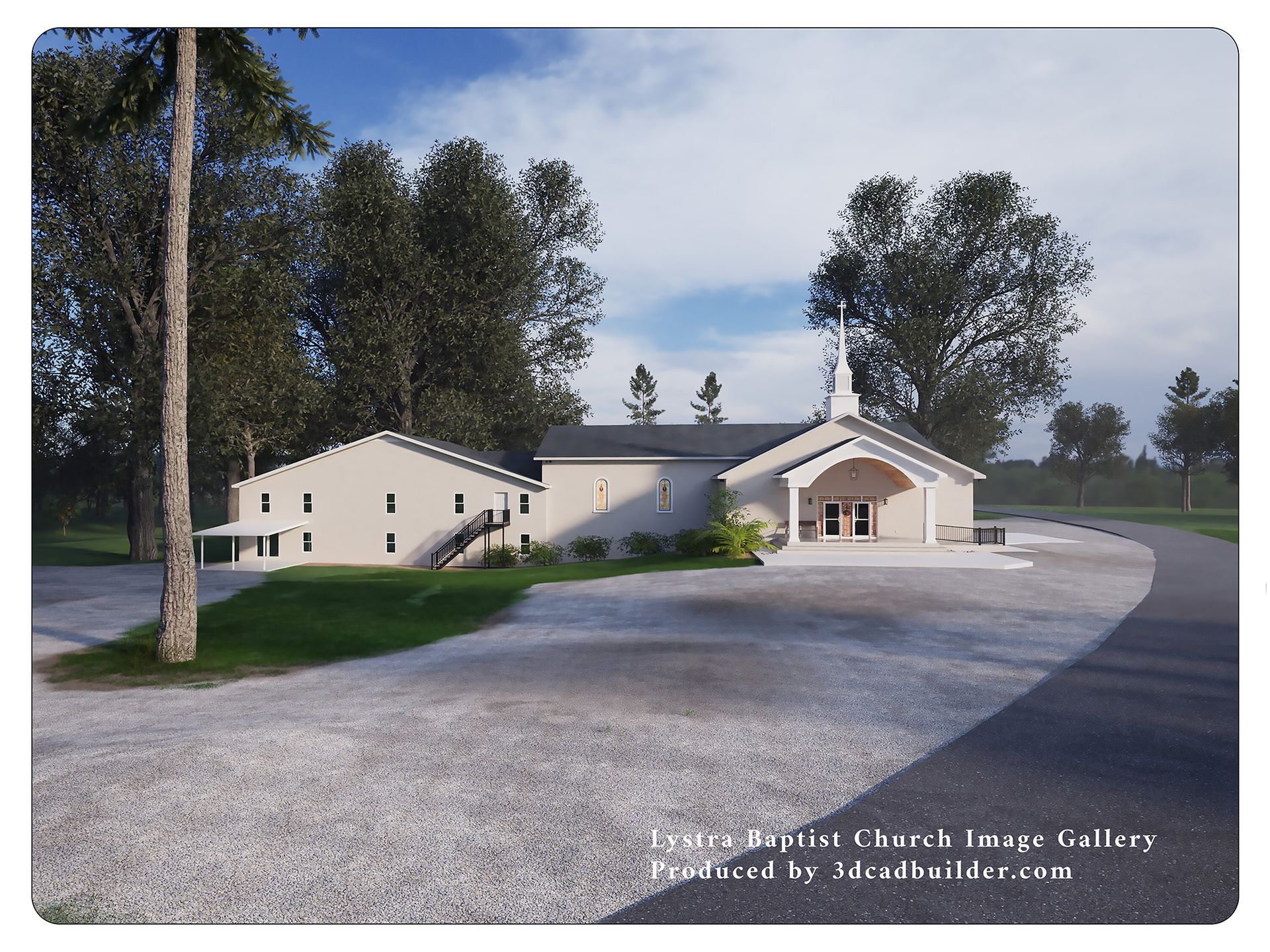Lystra Baptist Church
Welcome to our Work showcase page.
The links below are from the recent Lystra Baptist Church project produced by 3dcadbuilder.com.
We modeled the structure to scale, used cutting edge rendering engines like Unreal Engine to produce high resolution visuals, and lastly turned the full scale virtual model into a set of construction plans.
Using this approach allows us to consult with the client during the design process. The client gets to see the project develop and have input into the way the structure looks, how its laid out, allowing changes and editing of the design prior to drawing the construction plans. This process avoids costly layout errors, material waste, and confusion between the client and their contractor.
In this example the customer wanted high resolution imagery and a set of construction plans. This was a unique design as the church building committee wanted to keep an existing basement and build the new building around it. We figured out how to design the new building to keep the old basement, and attach the new building to an existing Sunday school building, This will save thousands on the cost of the new build.
Click the links or scan the QR codes to be directed to presentations, 360 panorama collections, image galleries, plan drawings, and videos.
Lystra VR Daylight Virtual Presentation
Scan the QR code to the right or copy and paste the link to be directed to a Virtual walkthrough. You can use a phone, tablet, or computer. If you have a VR headset you can see it in full VR.
Please Note the old Sunday school building is not detailed on the interior. That is the existing building and was not modeled out in high detail. Its primary purpose is for exterior renderings.

Scan QR code for Virtual Presentation

Scan QR code for Virtual Presentation
Lystra 360 panorama night time light study
Lighting is one of the hardest things to visualize looking at a flat 2d plan drawing. We model out the lighting in the environment so that the client can have a reasonable real world visual of how the lighting is going to look and feel.
Lighting involves everything from daylight shadows, the color temperature of the lights, and how daytime, as well as night time lighting will look on the interior and exterior of a given building.
Rendering the lighting gives the client the opportunity to view more lighting options, This reduces lighting errors and buyers remorse after spending thousands in electrical work and light fixtures.
In this example its plain to see how adding optional cornice lights changed the dynamic of the building exterior.

Scan QR code for Virtual Presentation
Lystra Baptist Church
Large File - Please allow time for app to load preview.

Lystra PDF Plan Drawings
Lystra Church PDF Digital Download Plan Drawings.
Access Plans Anytime Anywhere
Download Full Scale Arch E (36 inches x 48 inches)
Please note that the textures on the web page PDF viewer app are enlarged to reduce app compression artifacts.
Some distortions may be present on the web viewer that are not present in the full scale PDF print files.
Full scale downloaded PDF files have the correct scale textures without artifacts.
All Rights Reserved | 3dCadbuilder








